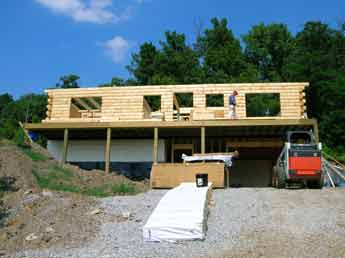
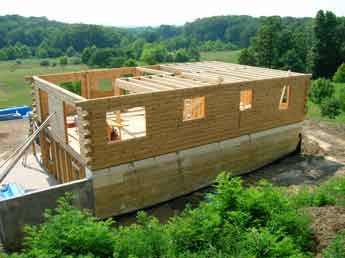
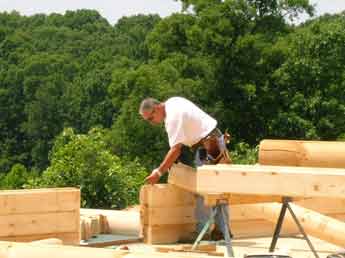
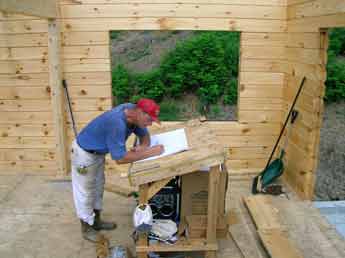
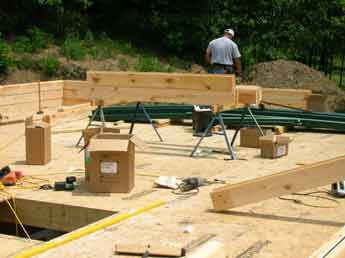
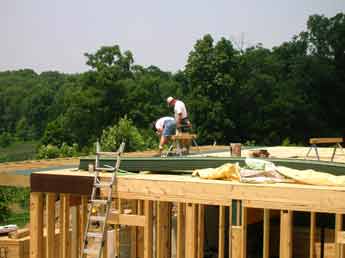
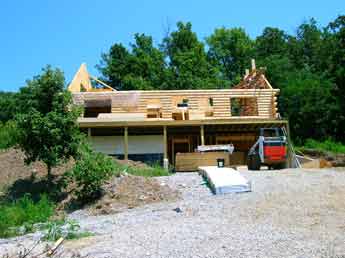
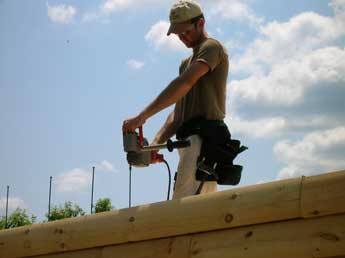
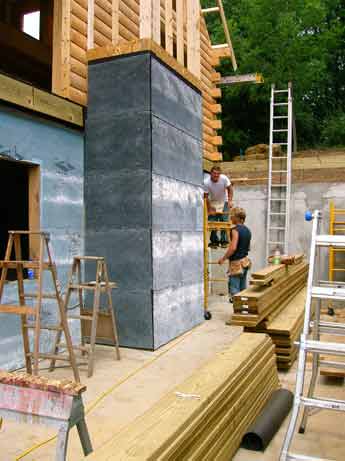
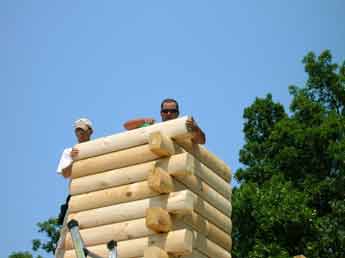
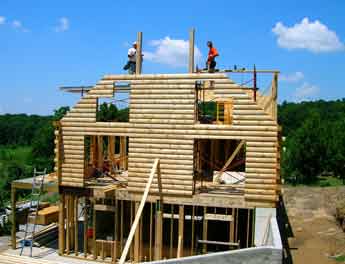
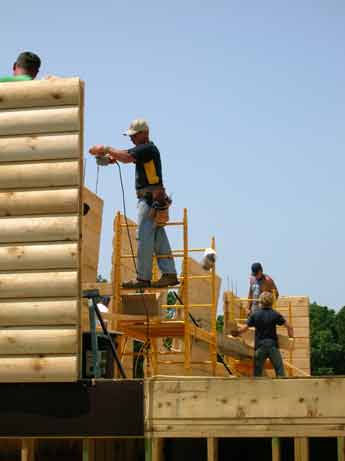
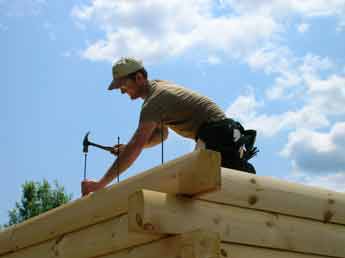
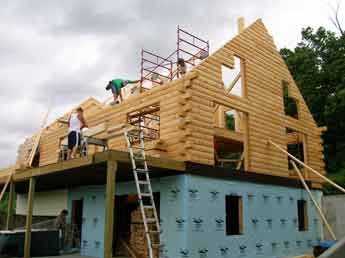
With the foundation set, builders hurried to get the framing for the house up. They’ve made trememndous progress, putting up the exterior logs and topping off the chimney. All that’s left is to put the roof on.
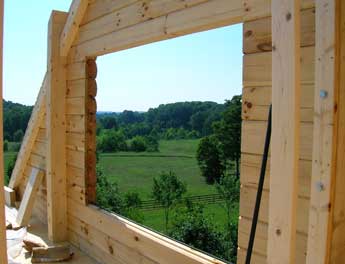
A view through what will be a large window in the master bedroom. Not a bad view, huh? Check out Phase I photos. Take a look at the blueprints for the Dream Cabin. Outdoor Life Online Editor














With the foundation set, builders hurried to get the framing for the house up. They’ve made trememndous progress, putting up the exterior logs and topping off the chimney. All that’s left is to put the roof on.